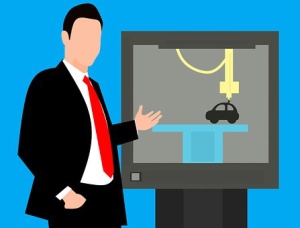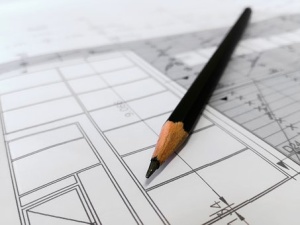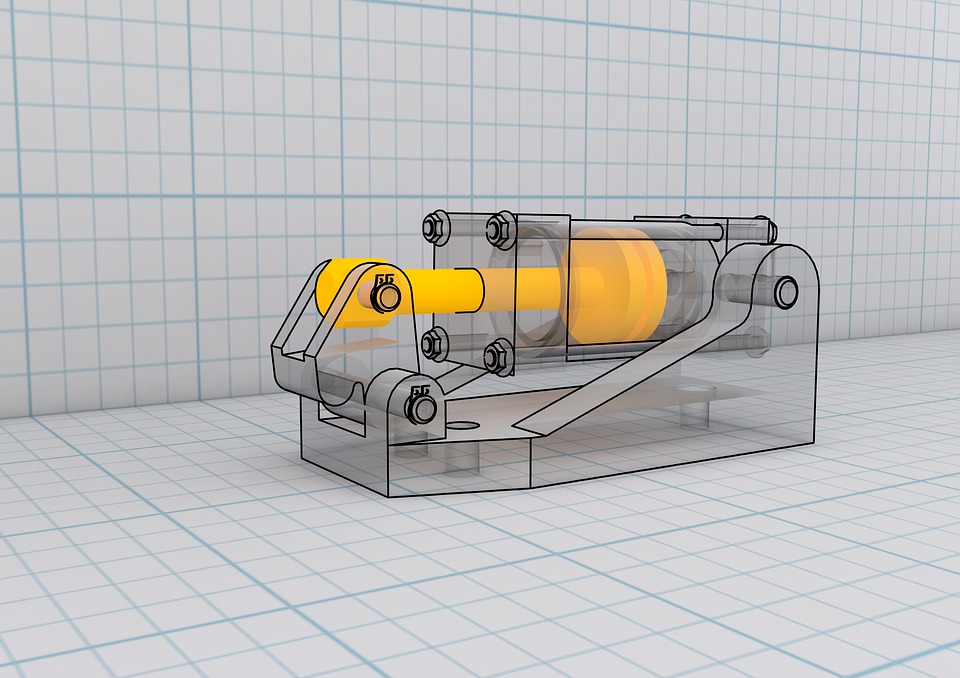Benefits Associated with Computer Aided Design
In the olden days, designers, draughtsmen, and engineers were struggling to submit and produce their drawings in the scheduled times due to certain technicalities. These professionals used to work extremely hard to produce updated/edited or new drawings. All measurements, lines, and scaling of drawings used to be a headache in the design/drafting field. These difficulties have now been over-ridden by CAD drafting/computer-aided design. There are many benefits of using CAD software including greater standardization of various procedures, accuracy in design, ease of making changes and clarity of drawings. You can have your drawn by an experienced CAD specialist by looking for cad services near me. Let’s have a look at these benefits in details.
Viewing Your Drawing

Manual drafting produces images that are fixed in terms of resolution and size. With CAD, it is easier to change the resolution and size a drawing of a drawing as needed. A designer can easily increase the size of a display by zooming in and out. He/she can also move to a different section by panning the drawing without changing its magnification. Panning and zooming features are helpful in creating good working conditions when drawing or editing images. CAD software is an invaluable tool for those designers who work on detailed or large drawings.
Drawing Accurately
It is quite difficult to ensure correct alignment and size with manual drafting. Remember that objects that have been drawn manually to scale must be dimensioned and verified in a similar manner. With the CAD system, different methods are used in obtaining exact dimensions. Snapping to intervals is the best and simplest way of obtaining dimensions. Specifying exact coordinates is another great method. With the coordinate system, a point is specified along with the X, Y, and Z axis. Object snap makes it easier to snap points on existing locations, like the center of a circle.
Makes It Easier to Understand a Drawing

Designers can use CAD interactive systems to see the different views of their drawings. One can see his/her drawing in oblique view, isometric and orthographic views. In addition to this, CAD systems have animation effects that make it easier to understand a drawing. These are important features for experienced and new designers.
Standardization of Procedures
CAD’s interactive systems are helpful in the standardization of documentation drafting, and design procedures. This process is helpful in removing all confusions regarding the different procedures followed in design, document, and drafting. All the standardized procedures appear similar.

